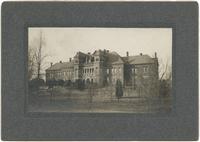Historical Photographs: Buildings, Grounds, and Views
Pages
-

-
Administration Building
-
This photograph, a gift from Maike Blumenthal in March 1997, show the administration Building and Foust Park, circa 1912.
-

-
Administration Building
-
This circa 1915 photograph shows the Administration Building and Foust Park with the street car tracks on Spring Garden Street visible in the foreground. This building, designed by Epps & Hackett of Greensboro, North Carolina, was opened in 1892. Two flanking wings were added in 1895. From 1892 to 1908, the building was called Main Building and from 1908 to 1960 it was called Administration Building. In 1960, the building was named in honor of Julius Isaac Foust, president of College from 1906 to 1934. It was placed on the National Register of Historic Places in 1980. A park-like area, between Foust Building and Spring Garden Street, this green space has existed since 1892 when the School opened. Later known as Foust Park, it has been used through the years for May Day celebrations, summer concerts, and other campus activities.
-

-
Administration Building
-
This photograph shows the Administration Building from Foust Park in 1955. The photograph appeared in Pine Needles 1955 on page eighteen.
-

-
Administration Building
-
This photograph shows the Administration Building and other miscellaneous buildings in the background.
-

-
Administration Building covered in ivy
-
Hand colored photograph of the Administration Building from Foust Park covered in ivy in 1939. Alumnae Association officer Clara Booth Byrd has noted on the front: "My first alumnae office in this (Old Adm) Bldg. 1922-1937. Moved into Alumnae House about Dec 28, 1936.
-

-
Administration Building fountain with ice
-
This photograph shows the fountain in front of the Foust Building covered with ice in 1951. Faculty residences across Spring Garden Street can be seen in the background.
-

-
Aerial View of Campus
-
Aerial view of The University of North Carolina at Greensboro (UNCG) campus taken from the east in 1986. Tate Street is in the foreground. The Quad and athletic fields are in the background. In the center is the Stone building and Jackson library can be seen in the upper left corner.
-

-
Aerial View of Campus
-
This photograph shows an aerial view of the campus in the 1990s. Front to back are the Moore (Margaret) Building, Petty Building, Spencer Residence Hall, and Jackson Library. The Moore Building, originally called Nursing Education Building, was designed by McMinn & Norfleet of Greensboro, North Carolina, and opened in 1969. In 1976, the building was named in honor of Margaret Catherine Moore (Class of 1935), member of the original faculty of the School of Nursing and chair of the building committee.
Pages

