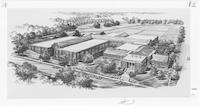Historical Photographs: Buildings, Grounds, and Views
-

-
Architectural rendering of Coleman Gymnasium
-
Architectural rendering of Coleman Gymnasium. On February 11, 1952, Coleman Gymnasium, designed by Loewenstein, Atkins & Associates of Greensboro, North Carolina, opened and was named in honor of Mary Channing Coleman, head of the Department of Physical Education from 1920 to 1947. In 1989, parts of the 1952 structure were incorporated into the Health and Human Performance Building.
-

-
Architectural rendering of Health and Human Performance Complex
-
Architectural rendering of Health and Human Performance Complex. The Health and Human Performance Building (HHP), designed by Six Associates of Asheville, North Carolina, opened in 1989. It is the largest complex on campus and incorporated two older gymnasiums: Rosenthal, which opened in 1925 and Coleman, which opened in 1952. The Rosenthal gymnasium remains a free standing building. In 1989, it was renamed the Rosenthal Annex when it became a part of the Health and Human Performance (HHP) Building. The Rosenthal Gymnasium was designed by Harry Barton of Greensboro, North Carolina, and opened in 1925. From 1925 to 1928, the building was called the Physical Education Building. In 1928, it was named in honor of Jonathan "Joe" Rosenthal, member of the Board of Directors from 1910 to 1927.
-

-
Beds in Coleman Gymnasium
-
The "Rest Room" in Coleman Gymnasium was lined with twin beds. Photo taken by Joseph W. Molitor Photography circa 1952, when the building opened.
-

-
Lobby in Coleman Gymnasium
-
Photography of the lobby inside the main entrance of Coleman Gymnasium, looking south taken in the early 1950s.
-

-
Mary Channing Coleman Lounge
-
This photograph shows the Mary Channing Coleman Lounge and Library in Coleman Gymnasium. The photograph was taken circa 1952, when the building opened, and was reprinted in the April 1956 Alumni News.
-

-
Staff lounge in Coleman Gymnasium
-
The staff lounge in Coleman Gymnasium containing tiki-style furniture with upholstered cushions. The photograph was taken circa 1952, when the building opened.
-

-
Student Lounge in Coleman Gymnasium
-
Photograph of the student lounge inside the Coleman Gymnasium The vinyl sofas and small kitchen are shown. The photograph was taken circa 1952, when the building opened.

