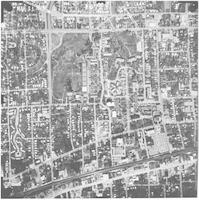Historical Photographs: Buildings, Grounds, and Views
Pages
-

-
Aerial view of Gray Drive
-
Aerial view of Gray Drive looking north, circa 1974. This photograph shows snow covering the ground and the Quadrangle residence halls on the left side of the street with cars parked along the street.
-

-
Aerial view of campus
-
Aerial view of the University of North Carolina at Greensboro campus in 1975. The date stamped in top left corner reads "Mar 21 1975". The whole campus is pictured. Jackson Library is shown in the center with the Dining Halls Complex above it, West Lee Street is running horizontally along the bottom and West Friendly is running horizontally along the top of the photograph.
-

-
Aerial view of campus
-
Aerial view of campus from the south in August 1971. Lee Street runs horizontally across the bottom. The Foust Building, Curry Building (Spring Garden Street) and Steam Plant are all pictured in the center.
-

-
Aerial view of campus
-
Aerial view of northwest part of campus taken November 1971. In the foreground are the Elliott Student Union, Jackson Library, and Spencer Hall. The Quadrangle and golf course are in the upper right.
-

-
Aerial view of campus
-
View of campus from overhead, looking straight down, with Jackson Library in the center. The photograph was taken March, 21 1975.
-

-
Aerial view of campus
-
Aerial view, probably mid to late 1970s, showing Jackson Library tower, Elliott University Center, and the Mossman Building.
-

-
Alumni House
-
Photograph of the Alumni House, circa 1973 which appeared in Bricks and People.
-

-
Alumni House
-
Photograph of the Alumni House, circa 1973 which appeared in Bricks and People.
-

-
Alumni House
-
This circa 1973 photograph, which appeared in Bricks and People, shows the Alumni House.
-

-
Architectural rendering of Jackson Library tower addition
-
Architectural rendering of Jackson Library tower addition. Jackson Library, designed by Northrup O'Brien of Winston-Salem, North Carolina, opened in 1950. On February 22, 1960, it was named for Walter Clinton Jackson, professor, author, and chancellor from 1934 - 1950. The tower addition was designed by Odell Associates of Charlotte, North Carolina, and opened in 1973.
Pages

