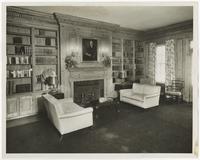Historical Photographs: Buildings, Grounds, and Views
Pages
-

-
Aerial view of campus
-
Aerial view of campus, looking down College Avenue (center), in 1947. The Foust Building and Carnegie Library (now the Forney Building) can be seen in the center.
-

-
Aerial view of campus
-
Aerial view of campus between 1941 and 1948. The lake (top right) was completed in 1941 and then drained in 1954. In the center is the Dining Halls Complex and to the left of that is the Quadrangle.
-

-
Alumnae House Pecky Cypress Room
-
Photograph shows the Pecky Cypress Room in the Alumnae House in 1940. It appeared in the February 1940 Alumnae Newsletter. For hand tinted version, see CVA47b. 210
-

-
Alumnae House library
-
Portrait of Dr. Julius I. Foust in the library of the Alumnae House in 1947. It was found on page fifteen of the July 1947 Alumnae Newsletter. Photograph was taken by Wm. A. Roberts Studio.
-

-
Alumnae House library
-
The library in the Alumnae House, circa 1942. Photography by Wm. A. Roberts Studio. For hand-tinted version, see CVA47b. 28
-

-
Amphitheatre
-
This photograph shows the amphitheatre with the lake.
-

-
Amphitheatres
-
This photograph shows the Amphitheatre in the snow in 1940s.
-

-
Architectural rendering of Science Building (College Avenue)
-
Architectural rendering of Science Building (College Avenue). This building, designed by W. C. Holleyman of Greensboro, North Carolina, opened in 1940. From 1940 to 1960, the building was called the Science Building. A wing was added to the original structure in 1952. In 1960, it was named in honor of Mary Macy Petty, head of the Chemistry Department from 1893 to 1934, and was called the Petty Science Building.
-

-
Aycock Auditorium
-
This photograph shows the entrance to the the auditorium, as seen from Tate Street, circa 1940.
-

-
Bridge over Walker Avenue
-
Photograph of three women observing the area around the bridge before it was demolished around 1949.
Pages

