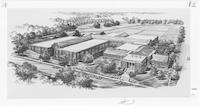Historical Photographs: Buildings, Grounds, and Views
Pages
-

-
Architectural rendering of Business and Economics Building
-
Architectural rendering of the Business and Economics Building. This building, now called Bryan Building was designed by architects Baber, Cort & Wood, P.A. of Asheville, North Carolina, and opened in 1980. On October 2, 1989, the building was named for Joseph McKinley Bryan, a Greensboro, North Carolina, businessman and philanthropist.
-

-
Architectural rendering of Coleman Gymnasium
-
Architectural rendering of Coleman Gymnasium. On February 11, 1952, Coleman Gymnasium, designed by Loewenstein, Atkins & Associates of Greensboro, North Carolina, opened and was named in honor of Mary Channing Coleman, head of the Department of Physical Education from 1920 to 1947. In 1989, parts of the 1952 structure were incorporated into the Health and Human Performance Building.
-

-
Architectural rendering of Cone Building
-
Architectural rendering of Cone Building. The Cone Building, designed by architect Romaldo Giurgola working in conjunction with Boney Architects, of Wilmington, North Carolina, opened in 1989 and was named for Anne Wortham Cone (Class of 1935) and her husband, Benjamin Cone, Sr. The building houses the Weatherspoon Art Museum.
-

-
Architectural rendering of Health and Human Performance Complex
-
Architectural rendering of Health and Human Performance Complex. The Health and Human Performance Building (HHP), designed by Six Associates of Asheville, North Carolina, opened in 1989. It is the largest complex on campus and incorporated two older gymnasiums: Rosenthal, which opened in 1925 and Coleman, which opened in 1952. The Rosenthal gymnasium remains a free standing building. In 1989, it was renamed the Rosenthal Annex when it became a part of the Health and Human Performance (HHP) Building. The Rosenthal Gymnasium was designed by Harry Barton of Greensboro, North Carolina, and opened in 1925. From 1925 to 1928, the building was called the Physical Education Building. In 1928, it was named in honor of Jonathan "Joe" Rosenthal, member of the Board of Directors from 1910 to 1927.
-

-
Architectural rendering of Jackson Library tower addition
-
Architectural rendering of Jackson Library tower addition. Jackson Library, designed by Northrup O'Brien of Winston-Salem, North Carolina, opened in 1950. On February 22, 1960, it was named for Walter Clinton Jackson, professor, author, and chancellor from 1934 - 1950. The tower addition was designed by Odell Associates of Charlotte, North Carolina, and opened in 1973.
-

-
Architectural rendering of Mendenhall-Ragsdale Residence Hall
-
Architectural rendering of Mendenhall-Ragsdale Residence Hall. The Mendenhall-Ragsdale Residence Hall, designed by Northrup & O'Brien of Winston-Salem, North Carolina, opened in 1950. The building was named in honor of Gertrude Whittier Mendenhall, Head of Department of Mathematics from 1892 to 1926, and Virginia Ragsdale, a professor in the Department of Mathematics from 1911 to 1928. Ragsdale became the third faculty member to hold a PhD degree.
-

-
Architectural rendering of Moore-Strong Residence Hall
-
Architectural rendering of Moore-Strong Residence Hall. The Moore-Strong Residence Hall, designed by J. N. Pease of Raleigh, North Carolina, was opened in 1960. The three-story, 86,000 square foot building was named for Mary Taylor Moore (Class of 1903) who served as Registrar from 1909 to1948, and Cornelia Strong, a member of the mathematics faculty from 1905 to 1948. The building was renovated in 1994.
-

-
Architectural rendering of Music Building (Tate Street)
-
Architectural rendering of Music Building (Tate Street). This building, originally called the Music Building, was designed by Harry Barton, of Greensboro, North Carolina, and was opened in 1925. In 1960, the building was named in honor of Wade R. Brown, head of the Department of Music from 1912 to 1936. The building remained home to the School of Music until 1999, when the new Music Building was completed. It is currently called the Brown Building.
-

-
Architectural rendering of Science Building (College Avenue)
-
Architectural rendering of Science Building (College Avenue). This building, designed by W. C. Holleyman of Greensboro, North Carolina, opened in 1940. From 1940 to 1960, the building was called the Science Building. A wing was added to the original structure in 1952. In 1960, it was named in honor of Mary Macy Petty, head of the Chemistry Department from 1893 to 1934, and was called the Petty Science Building.
-

-
Architectural rendering of Tower Village
-
Architectural rendering of Tower Village. This residence hall, located at the corner of Spring Garden Street and Aycock Street was designed by Little Diversified, of Raleigh, North Carolina, and was opened in 1993. It is located near The University of North Carolina at Greensboro water tower and can accommodate 300 students in 4 and 5 bedroom suites, each complete with mini-kitchens.
Pages

